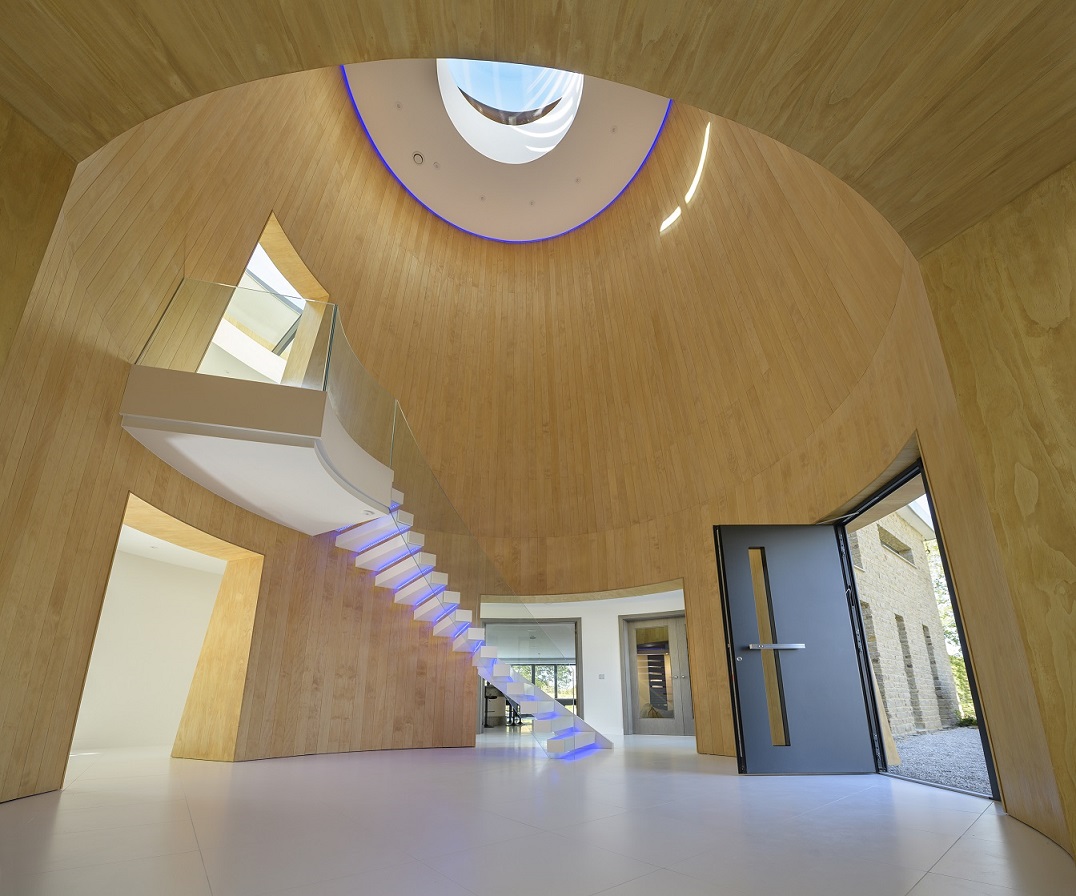Ventilation in buildings
Ventilation in buildings
To function normally and lead a healthy life, we all need sufficient fresh air. As many people spend about 90% of their day indoors, it is extremely important to ensure adequate air quality. Ventilation rates can be measured in terms of air changes per hour. According to Ventilation Standard DIN 1946-6, this should be 30 cubic meters per hour.
Today's building standards aim to make buildings as airtight as possible. This prevents uncontrolled air exchange and reduces heat loss. High-quality front doors and windows contribute significantly to reducing the CO² footprint and heating costs. If they are poorly insulated, heat can escape through them.
Although well-insulated buildings are more important than ever due to rapidly rising energy prices and the risk of an energy crisis, they also bring new challenges, such as ensuring there is sufficient fresh air.
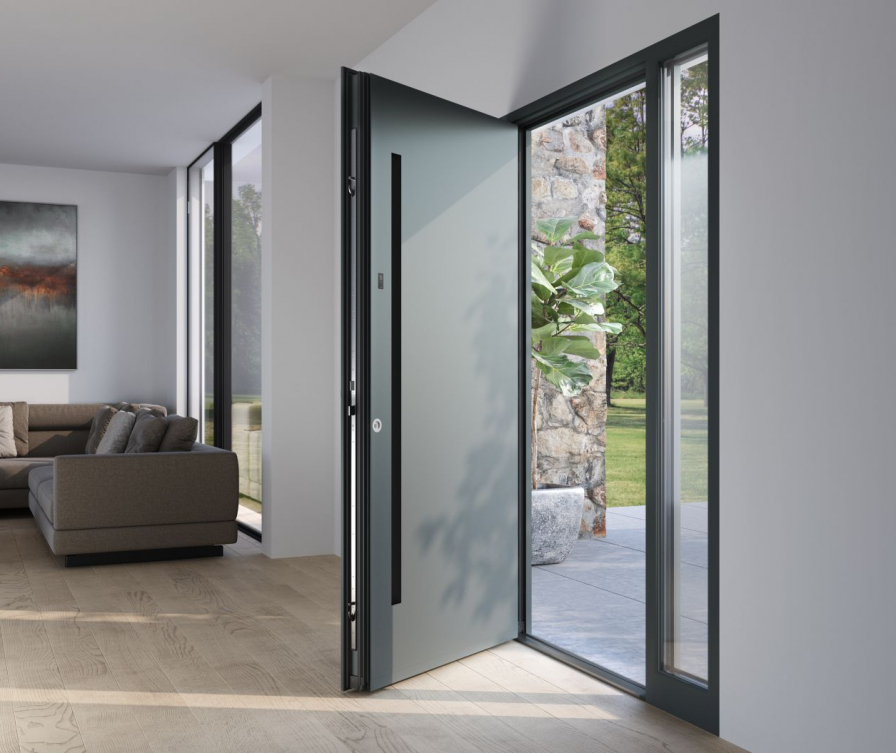
Sick building syndrome
If an energy-efficient building is not adequately ventilated, it can quickly lead to oversaturation of the air with moisture, stuffy air and condensation on the walls, which can lead to mould growth.
All this can quickly lead to sick building syndrome, which means that the building has a negative impact on the health of residents, whereby residents of a building experience acute health or comfort related effects that seem to be linked directly to the time spent in the building. For example, they tend to suffer more frequently from allergies, headaches, nausea, lack of concentration, a dry cough and fatigue.
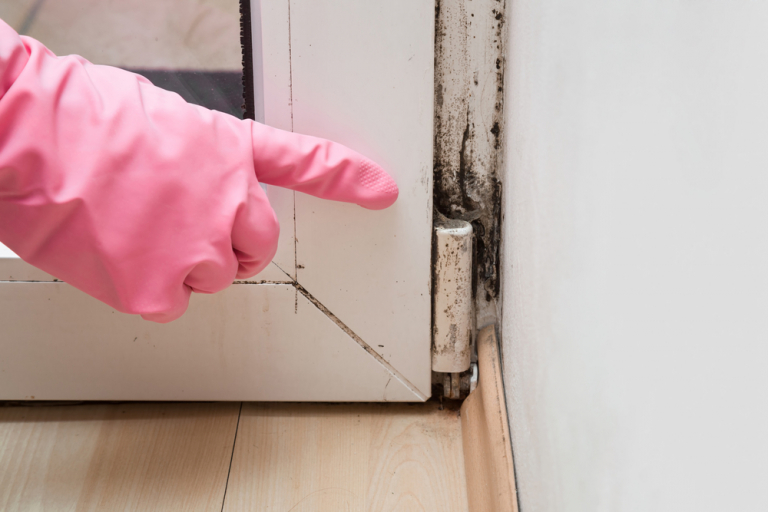
Cost-saving ventilation solutions
Developing new and efficient renewable energy technologies is not just about harnessing the sun or wind, but also about using what we already have. To ensure sufficient fresh air, it is important not to use too much energy for it. One of the ways to improve air quality in homes without putting a lot of strain on the environment is ventilation with heat recovery.
Did you know that an average family of four produces 10 to 15 litres of water in 24 hours? In order to maintain adequate humidity in the rooms, this moisture must necessarily be dissipated; either by natural ventilation, such as opening a window or door or by using a suitable ventilation system.
What is ventilation heat recovery?
Heat recovery is a method which is used to reduce the heating and cooling demands of a building. A room that is not properly ventilated contains deoxygenated air, which leads to moisture formation, mould and, above all, poor well-being.There are basically two types of ventilation systems with heat recovery.
Central ventilation system with heat recovery
The basis of a central ventilation system with heat recovery is the ventilation unit, which is usually installed in the boiler room or in the attic, usually where sources of noise are already present (washing machine, stove, etc.). It consists of a heat exchanger (recuperator), supply and exhaust air filter, supply and exhaust air fan, a control system and air duct connections.
How does a central ventilation system with heat recovery work?
Instead of just extracting the exhaust air from the building and replacing it with fresh outside air, the heat recovery system extracts heat from the exhaust air and releases it into the outside air entering the building. The fresh air enters the device through a façade grid and is then filtered. The exhaust air and supply air flows do not pass through the same pipes, so cross-contamination is avoided. Thus, energy is merely transferred between the two air streams and the energy recovery effects are considerable. For example, if the exhaust air has a temperature of 22°C and the fresh supply air has a temperature of 2°C, the fresh air blown into the room has a temperature between 19°C and 20°C, without additional heating. The heat recovery unit is connected to the living rooms via an exhaust and supply air plenum, pipe silencers and insulating pipes that supply fresh air to each room.
Advantages:
- Air always flows from typically clean rooms into dirty rooms.
- The system is practically inaudible.
- We don't feel a draft.
- No need for exhaust fans in the toilet and bathroom (which lowers the investment price).
- High energy efficiency of the exhaust air (90% and more).
- Possibility of installing a cooler/heater or a humidifier in the fresh air duct.
Disadvantages:
- If it is unprofessionally installed and poorly designed, the right effects will not be achieved.
- In most cases, this system cannot be installed for minor renovations.
- It dries the air in winter.
We recommend using a humidity and temperature meter in the home.
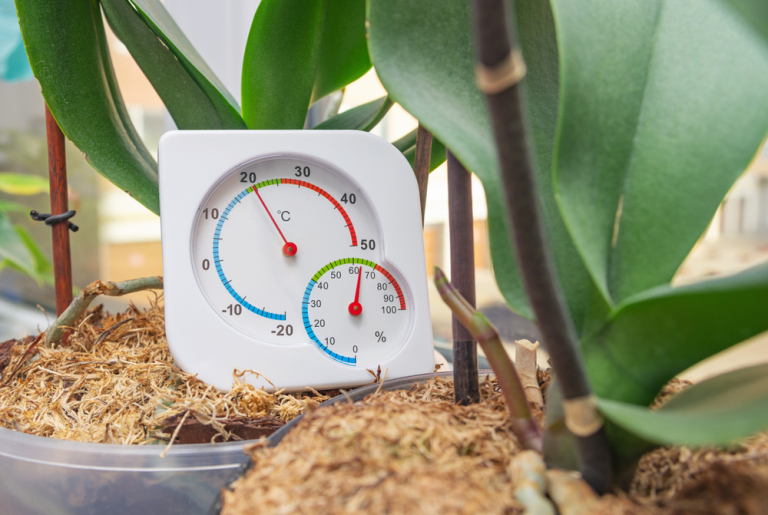
Decentralised ventilation system with heat recovery
If a central heat recovery system is not possible, decentralised ventilation systems with heat recovery are proposed for installation in all rooms. In principle, such a system is cheaper if three to four rooms are equipped with it. In most cases, local systems are installed in apartments and homes.
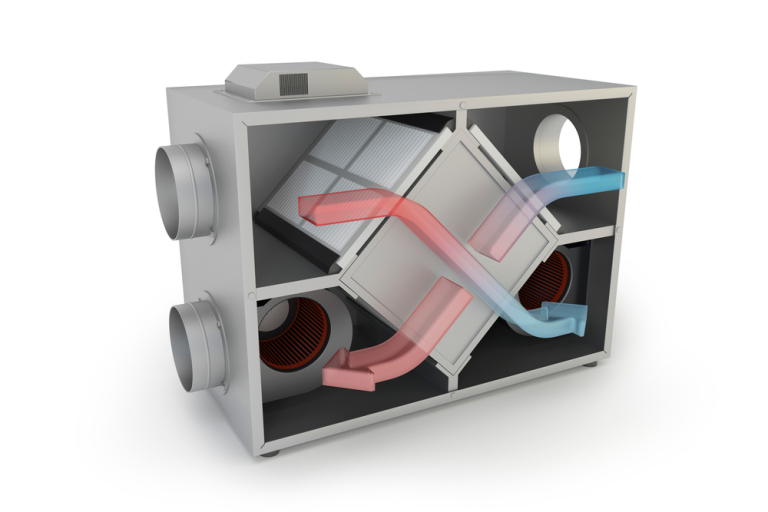
However, in the case of multiple rooms (and if the building permits), a central system is recommended to achieve adequate ventilation. There are two types to choose from for local systems.
Basic systems consist of an even number of units, two of which work together. While the first unit supplies fresh air to one room, the second unit extracts it from another room. At the same time, it stores the heat of the exhaust air in the ceramic element in the system. After a certain length of time, usually between 60 and 90 seconds, the airflow reverses, and the first unit sucks the air out of the room and stores its heat, while the second unit injects fresh, heated air into the room.
The more advanced units are already connected wirelessly, while the basic units are still wired. The most modern local units available today are much more efficient and quieter and have two fans in one unit. These units work completely independently of each other.
Advantages:
- It can be installed at any stage of construction or during renovation.
- Installation is quick and usually completed within a day.
Disadvantages:
- Systems with a ceramic heat accumulator must be installed in pairs.
- They are much louder.
- They do not have such good energy recovery effects.
- An exhaust fan should be installed in the toilet and bathroom.
- The thermal envelope of the building is perforated in several places.
- Increased noise pollution from the surrounding area.
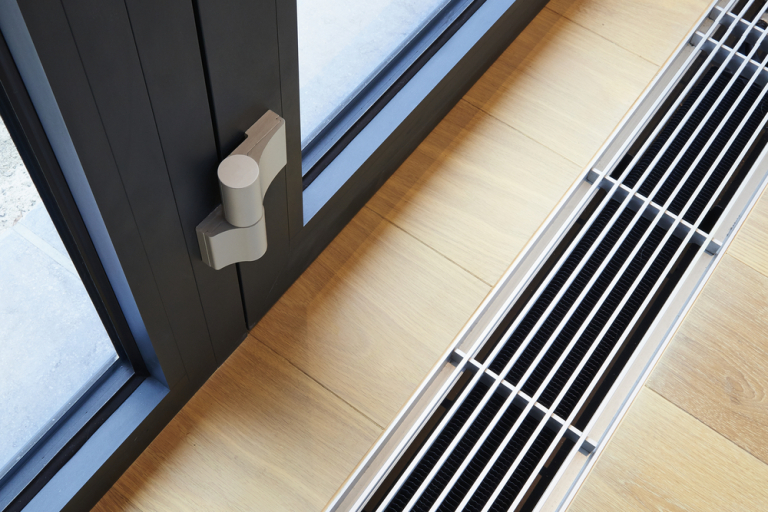
What do you have to pay attention to when making a purchase decision?
We recommend that you compare the technical possibilities of the systems of different providers. Pay attention to:
- the operating mode of the ventilation system
- the efficiency of the recovery system
- power consumption
- the quality of the built-in filters and the ease of filter change
- the volume of the system in normal operation (20–25 db)
- the setting options they offer
- corresponding manufacturer certificates
If you are looking for an energy efficient front door, Spitfire Doors offer excellent U Values and are available in a variety of designs. Contact Spitfire Doors on 01625 412570 or email enquiries@spitfiredoors.co.uk.
