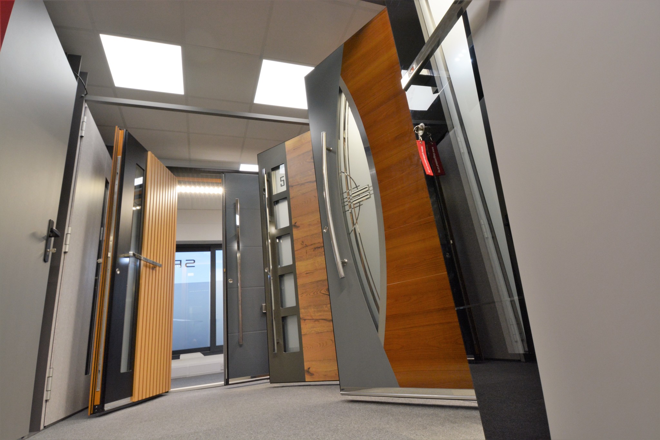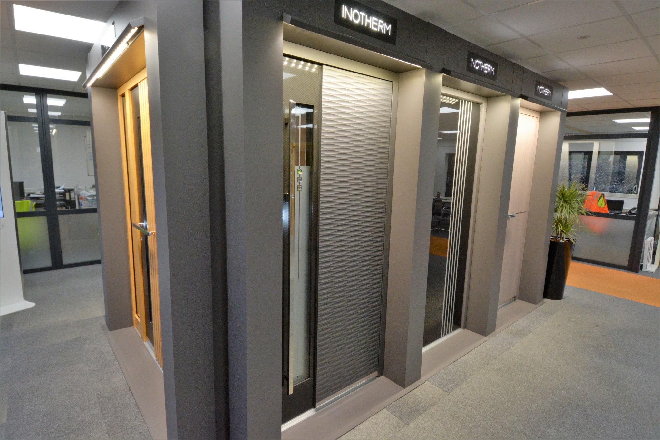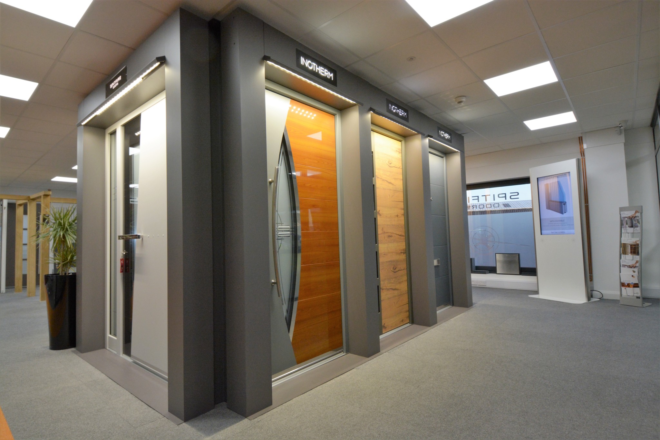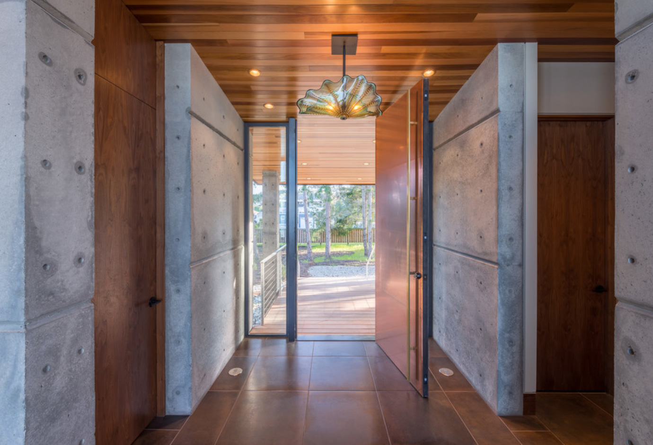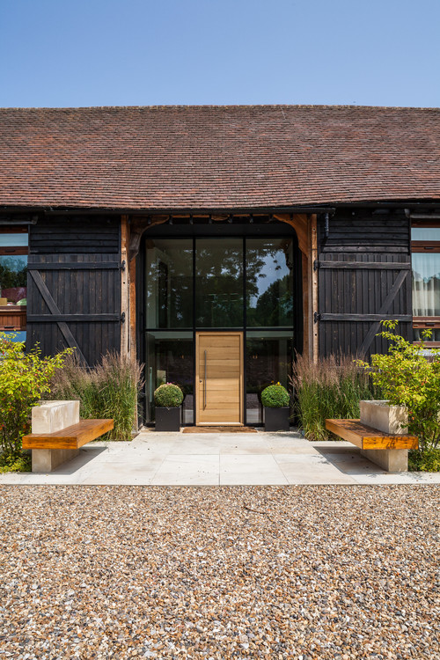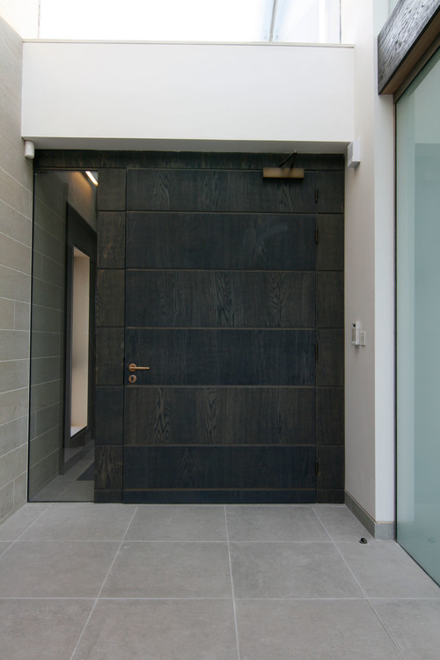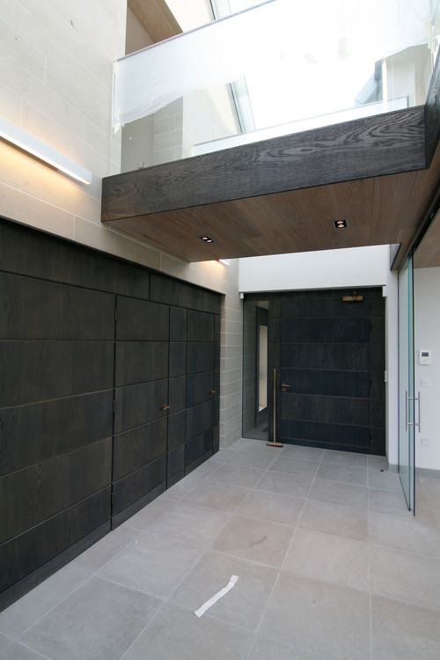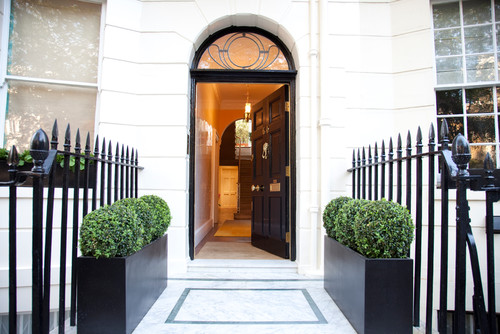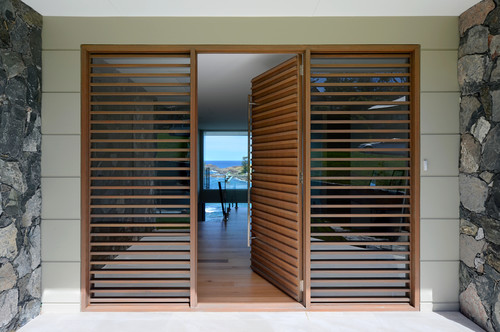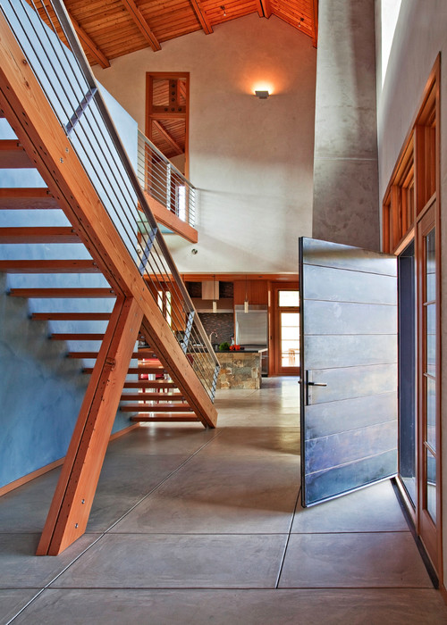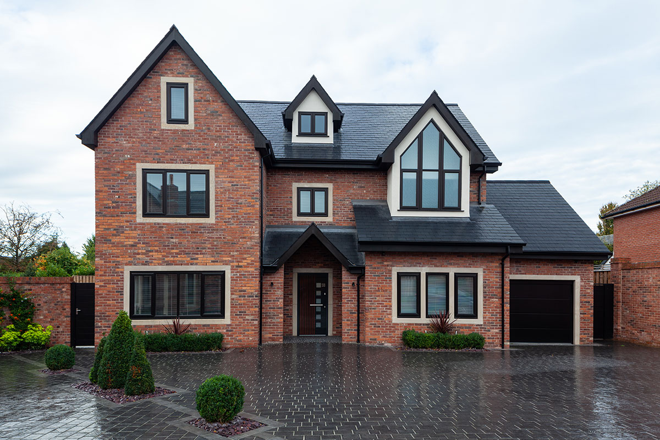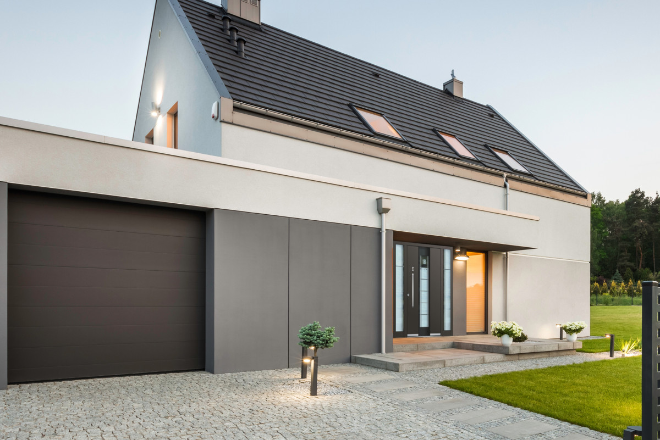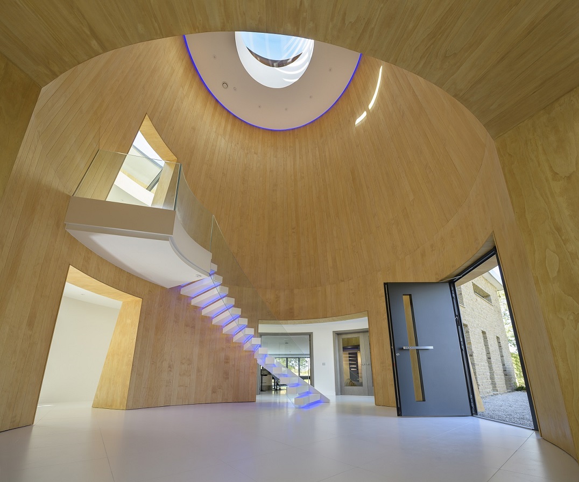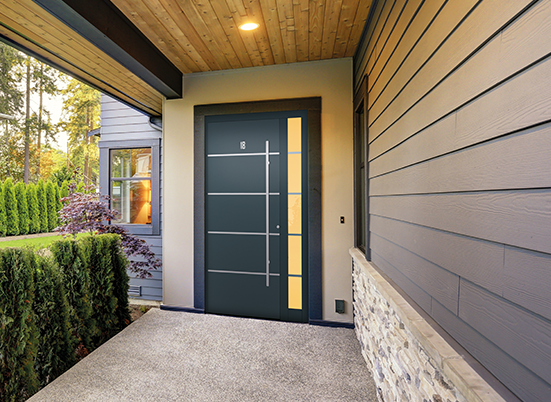SPITFIRE OPENS THE DOOR TO MACCLESFIELD SHOWROOM
Spitfire Doors was established 3 years ago and we now have 30 Design Partners across the UK and Ireland many with S-500 doors on display. Find out where our Design Partners are located.
We recently opened a new showroom in our Macclesfield head office, where eleven S-500 doors are on display, incorporating Automatic Locking, Fingerprint Recognition, Keypad Entry, LED Lighting, Swarovski Crystal and a wide range of colours and finishes to whet your appetite.
Quite a few visitors to our showroom bring their Architects' drawings with them and are looking for a door with great design and technical features with high levels of security, which would provide them with a grand entrance. Very few consumers are put off by a £5-8k price tag and many expect our doors to retail at £10k+.
Spitfire Doors is recognised as a true luxury brand, with each door combining premium quality Schüco aluminium profiles with engineering excellence. There are over 400 designs to choose from in every RAL colour or combination of colours, durable wood-effect detailing and tactile textured finishes. Contact Spitfire Doors.
The S-500 Series of doors offer a very high level of certifiable security, having passed level RC3, at IFT Rosenheim in Germany and PAS24 at BSI in the UK. This guaranteed level of security coupled with exceptional thermal performance, where doors can be manufactured to achieve U-Values as low as an industry leading 0.7 W/m2K and the opportunity to design your own door, really does offer homeowners the perfect entrance door.
You can design your own door here and we will put you in touch with one of our Design Partner who will be able to discuss your design in more detail. Alternatively, call our Customer Services team on 01625 412570 or email sales@spitfiredoors.co.uk and we will be happy to answer your questions.
21 Stunning front door designs from architects around the world
At Spitfire, we love finding new front door designs and front entrance inspiration.
Here, we've collected some of our favourite examples of amazing work from Architects from around the world. If you're looking to upgrade your existing front door with a modern solution or are looking for some inspiration for your next project then look no further.
1. This stunning front door design example from Hertfordshire.
Dovecote Barn is a contemporary rear extension project to a recently converted barn in Hertfordshire.
2. From the Firth of Forth & the Ochil Hills
This project is on the edge of a conservation village and on a site overlooking the Firth of Forth & the Ochil Hills.
3. An lovely example from Bude, Cornwall
A traditional property in Bude, Cornwall that was set in a large plot. The garden benefited from panoramic sea views but the existing house had been positioned tight to boundaries which meant the views were obscured.
4. This timber entrance door from David Butler Photography
5. This traditional door
6. A modern example from Platform 5 Architects
7. This timber door looks perfect here
8. Modern and minimal
9. Another timber door design from the USA
10. Sleek and modern
11. Another minimalist example
12. Chic and modern door example
13. This door design works perfectly here
14. Just wow...
15. Stunning entrance from Maxa Design
16. More timber door design from Eco Edge Architecture
17. Stylish entrance from Bau-Fritz in Germany
18. Grey and timber entrance from Creative Arch
19. No words...
20. Simple and minimal example
21. From the main article image, copper front door anyone?
Feeling inspired? why not talk to us about your next project.
We have a range to suit any budget or requirement.
Why you should invest in an Aluminium door
The Spitfire S-500 Series is our premium range for good reason.
For one, it's widely regarded at the best front door in Europe.
A big claim indeed, but one that is more than justified as you'll read...
Our Aluminium doors are built to last a lifetime
Over two hundred S-500 Series aluminium doors are installed in Germany, Austria and Switzerland each week, specified by architects because they combine premium quality Schüco aluminium profiles with engineering excellence.
Spitfire Doors are designed to be virtually burglar-proof.
The way we combine the aluminium profiles with high security locks and handles ensures security at home.
Spitfire S-500 Series aluminium doors have a baked-on powder coated paint finish which guarantees colour durability, weather resistance and low maintenance.
Spitfire doors have been tested and passed level RC3, at the most highly regarded test house in Europe, the Rosenheim Institute in Germany.
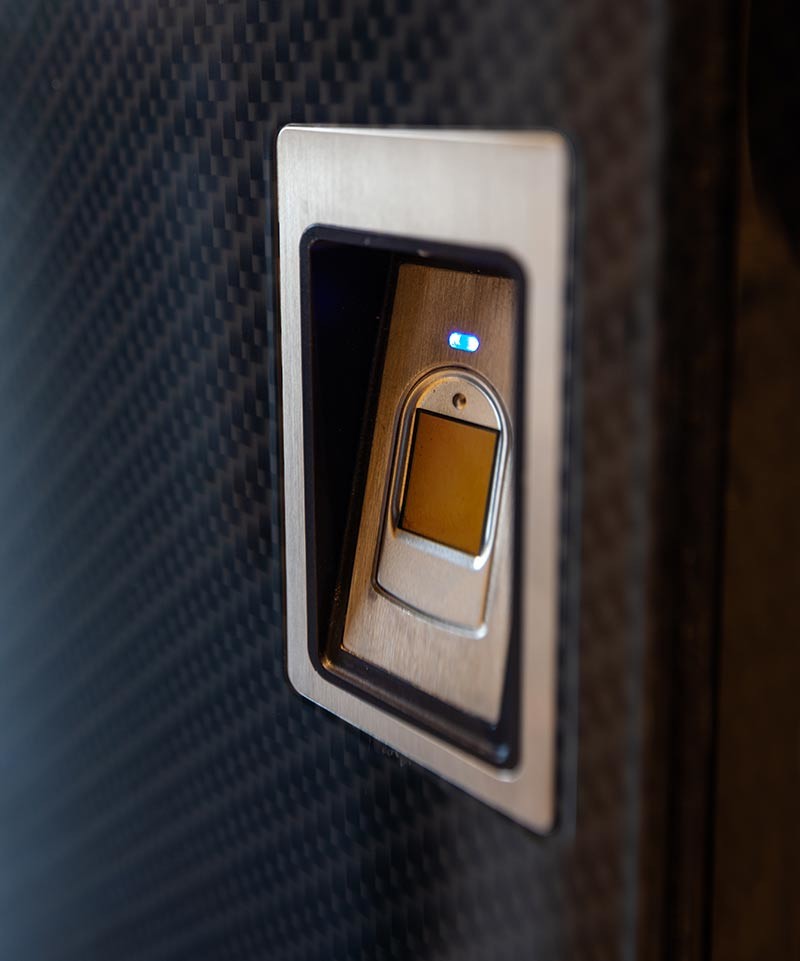
Biometric options
Spitfire S-500 Series doors are all equipped with a high quality multipoint lock with a 5 point German Winkhaus hook lock with 4 hooks. Our double-doors are equipped with an end-to-end adjustable shootbolt made of solid stainless steel.
You can upgrade the anti-burglary security with a choice of automatic lock with finger scanner, keypads or Bluetooth for communication with your mobile phone.
Contact us for more information on our biometric options.
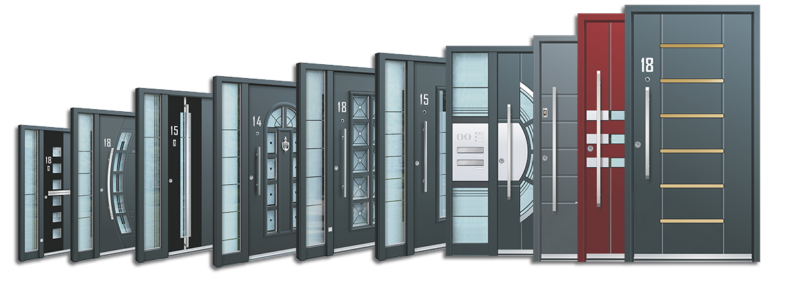
600+ designs
Design your door from a blank canvas or customise our existing styles from over 600 different entrance door models.
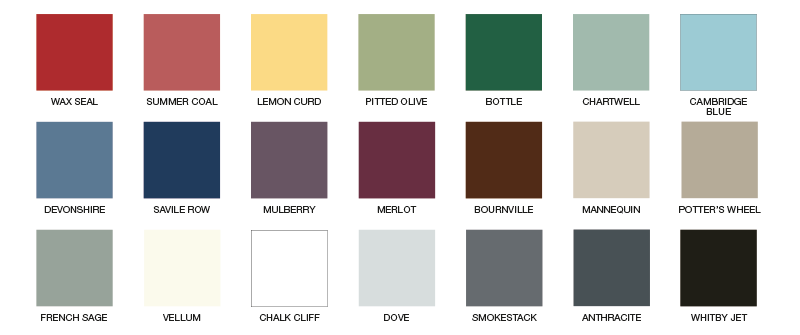
RAL colours
We offer every RAL colour or combination of colours, durable wood-effect detailing and fully textured surface finishes to compliment your home.
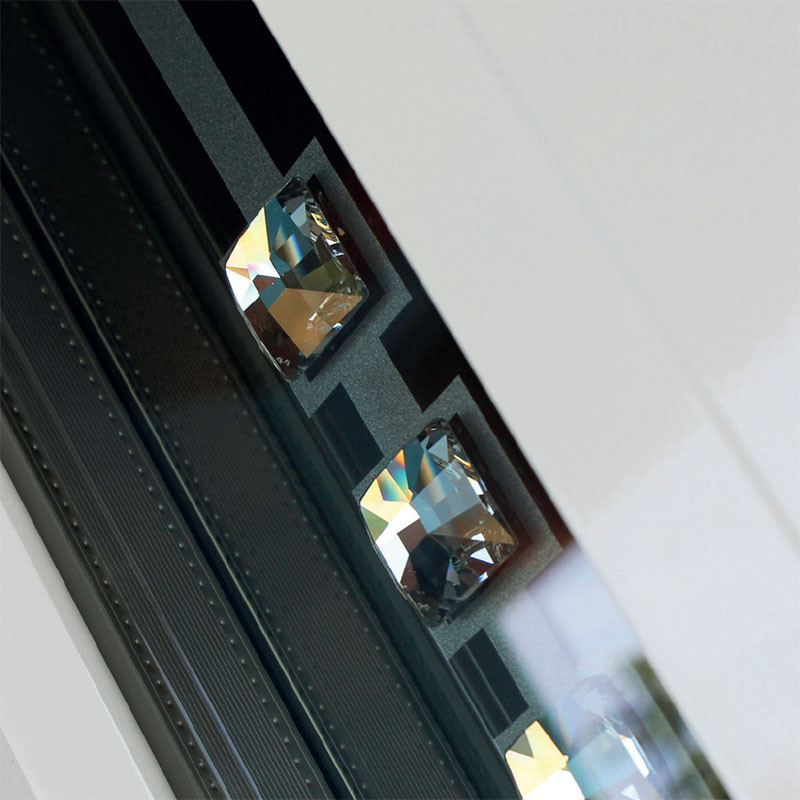
Swarovski Crystal
Give your front door that extra touch of individuality.
We can subtly incorporate stunning Swarovski ® gems inside your door’s glass panel or you can even choose our special vertical handle featuring a magnificent single crystal.
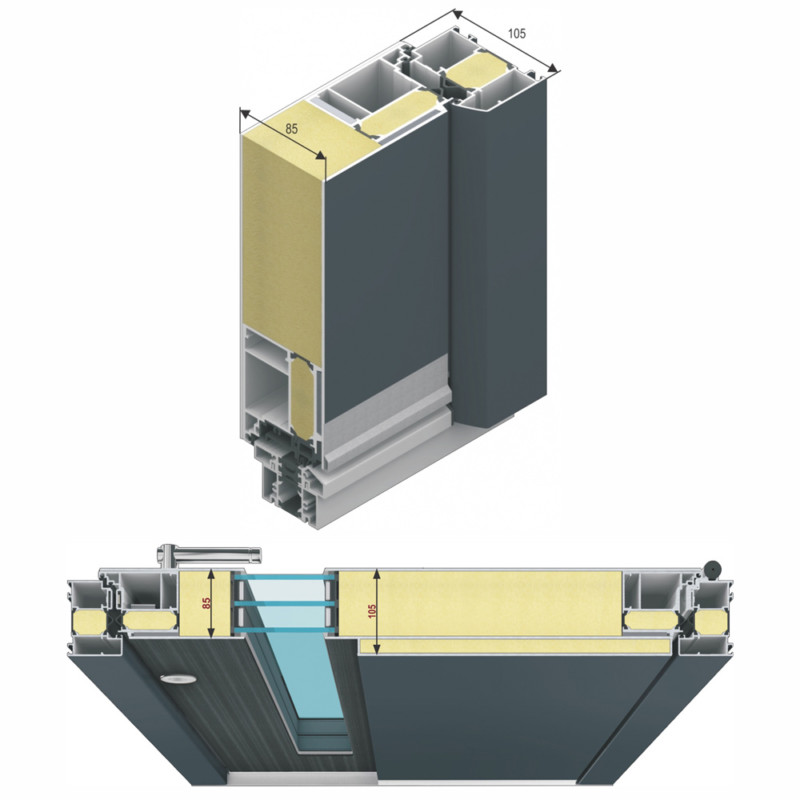
Ultra low U values
S-500 Series provide extraordinary thermal insulation. With leaf-enclosing infills on both sides (85 mm thick), three circumferential seals and three panes of window protection glass (U-value 0.5 W/m2K), you can be assured of thermal efficiency and comfort in your home.
Try before you buy
Come and experience S-500 Series at our new showroom in Macclesfield, Cheshire, North West.
Everything you need to know about Passive House in 2020
Looking to make your home more energy efficient? Or, perhaps you’re looking to build a Passive House from scratch?
With the number of Passive House standard builds increasing around the world year on year we thought we would help you understand the fantastic concept and why your next build should be Passive!
This guide will break down some common myths and all the benefits of passive and why it's leading the way in architectural technology.
Ultimately, we aim to help you make the right choice for your project.
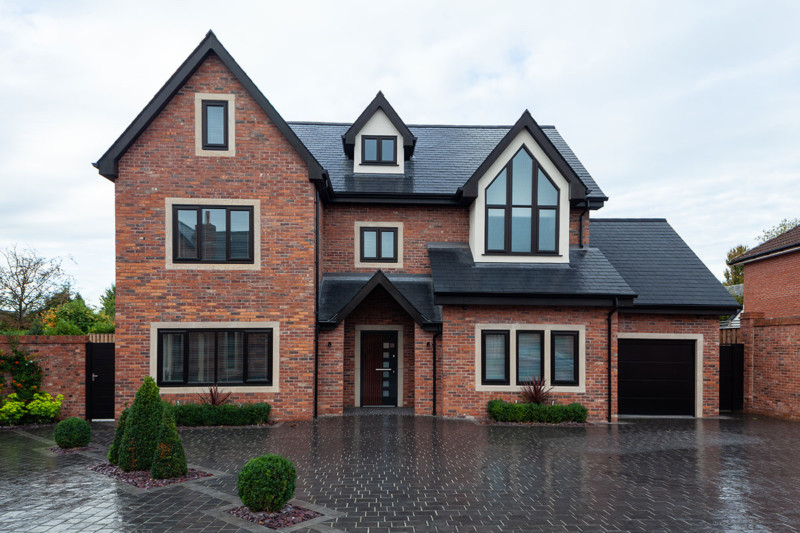
WHAT IS PASSIVE HOUSE?
Passive House (known across Europe as Passivhaus) is not a brand but instead a construction standard given to properties and designs that are energy efficient, offer exceptional air quality and ensure a small carbon footprint.
Originating in Germany in 1988, it's the result of the vision to benefit the planet and its habitants, through creating low energy properties that offer comfort and remarkable air quality and ventilation, for an affordable price without sacrificing on architecture and design.
Passive houses require 90% less energy than standard builds when heating and cooling.
In recent years, the concept has gained more recognition.
Today it holds its own specific certified building standard, maintained in Germany through the Passivhaus Institut, with over 60,000 certified builds worldwide.
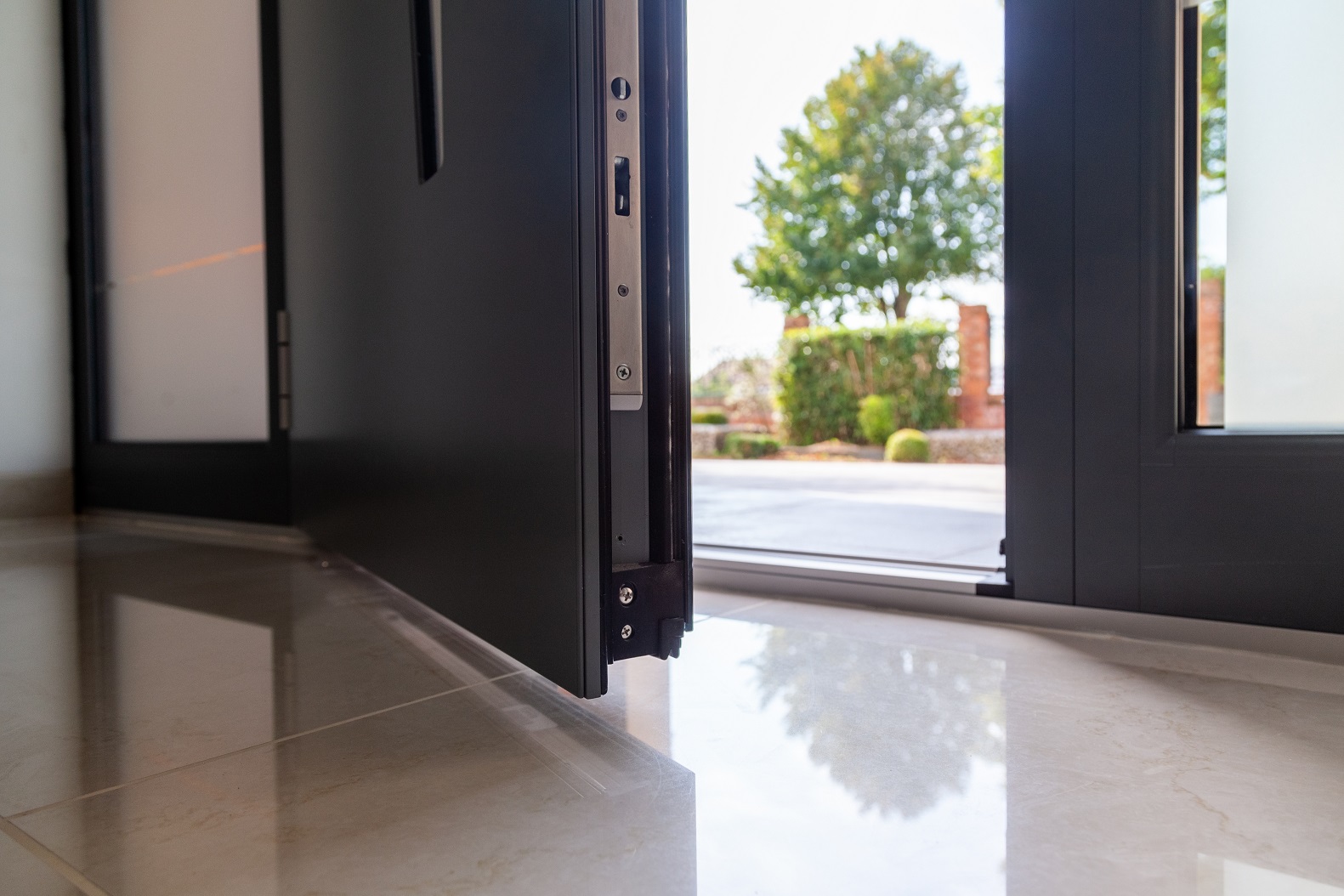
CHARACTERISTICS
- High levels of insulation
Efficient insulation is identified as the most important feature of a passive house.
Insulation must be bound around the exterior envelope of the building and beneath the concrete slab, creating a barrier between outdoor and indoor spaces and temperatures.
This maintains even temperatures throughout the year and sees buildings act almost “passively”.
Climate conditions of a build establish the correct type and level of insulation to use.
Well-insulated homes are also proven to have superior weatherproofing and soundproofing.
- No air leaks
In order to create exceptional air quality and a fresh air supply system, passive structures obtain airtight construction within the external envelope of a building.
This prevents moist room air, mitigating the chances of mould and its negative effects on air quality and building damage.
- Absent thermal bridges
Thermal bridges refer to the area of a building that has greater heat transfer and frequently occur when a break or puncture is present in the envelope of the building.
In a passive house, thermal bridges must be mitigated as much as possible, through the careful and considerate planning and execution of the building’s corners, edges and connections.
- High-efficiency doors and windows
Selecting the correct doors and windows is essential when taking steps to achieve a low-energy building.
The effectivity of doors and windows in a passive house lies in its glazing and frame technology.
Despite being seen as opposing, Passive House windows execute 2 roles. Firstly, they reduce heat loss, and secondly, they have the ability to increase heat gain.
BENEFITS
- Comfortable
Passive houses maximise comfort for all.
By heating ‘passively’, these builds provide excellent comfort levels that are consistent from room to room by keeping temperatures at the optimal level in both the summer and winter seasons, without heating or cooling systems.
Such builds also provide inhabitants with a constant supply of high quality fresh, dust and pollen free air.
- Innovative and individual
With over 40,000 certified builds worldwide and more currently under construction, this building standard is driving modern building innovation.
By demanding no set construction methods, Passive House standards give power to designers, architects and engineers.
- Sustainable
Passive House standards provide a noble way to contribute to the protection of the environment and climate change.
Compared to generic new builds, passive houses require 90% less energy.
Passive House standards offer a way to preserve non-renewable resources including gas and oil. By using reliable and renewable energy sources including the sun, occupants and everyday appliances to heat the build. Find out about net zero homes
- Energy efficient and affordable
The Passive House building standard ensures high quality builds.
As well as saving money on expensive state of the art heating and cooling systems, Passive House accredited insulation and the use of solar power generates lower energy bills and running costs.
Some Passive House standard builds have also been seen to achieve the green design ‘gold standard’, resulting in residents paying no utility bills – at all.
PASSIVE HOUSE MYTHS
Let’s bust some Passive House myths!
- You have to keep doors and windows closed in a Passive House
The most common confusion surrounding Passive houses is that you cannot open the windows.
The Passive House Institute state that every build should be fitted with fully functioning windows.
Instead their necessity to be opened is reduced as the advanced ventilation system used in Passive House ensures the right amount of fresh air enters the building.
- Passive houses are not aesthetically pleasing
Passive houses come in a range of shapes, sizes and styles.
Passive houses are not a design concept, but instead a building standard.
Therefore, Passive houses can be made to look how you want! Giving you creative power to make your own unique build just how you want.
- Existing builds cannot be refurbished to Passive House standards
Despite being a challenge to achieve the complete building standard, Passive House technology can be used to significantly reduce a buildings energy demand and usage, such as by using triple glazed Passive House accredited doors and windows.
In 2010 the EnerPHit standard was introduced to recognise energy efficient builds where the full Passive House standard could not be achieved.
Based on the these standards, EnerPHit guarantees the energy demand by the property and its quality is fit for a green future through the use of energy efficient technology and components.
Take the steps to the Passive House standard
Knowing who to turn to when taking the steps to make your next build Passive House certified can be confusing.
Here at Spitfire Doors our S-500 range of doors are the perfect first step to reduce your energy use and help you save money.
Spitfire doors have:
- U value of 0.6 W/m²K
- Very thick, thermally enhanced door slabs
- Excellent weather seals and thresholds
- Outstanding materials used in construction
Find out more about our range of doors.
Contact Spitfire Doors to discuss our wide range of doors. We look forward to speaking with you.
